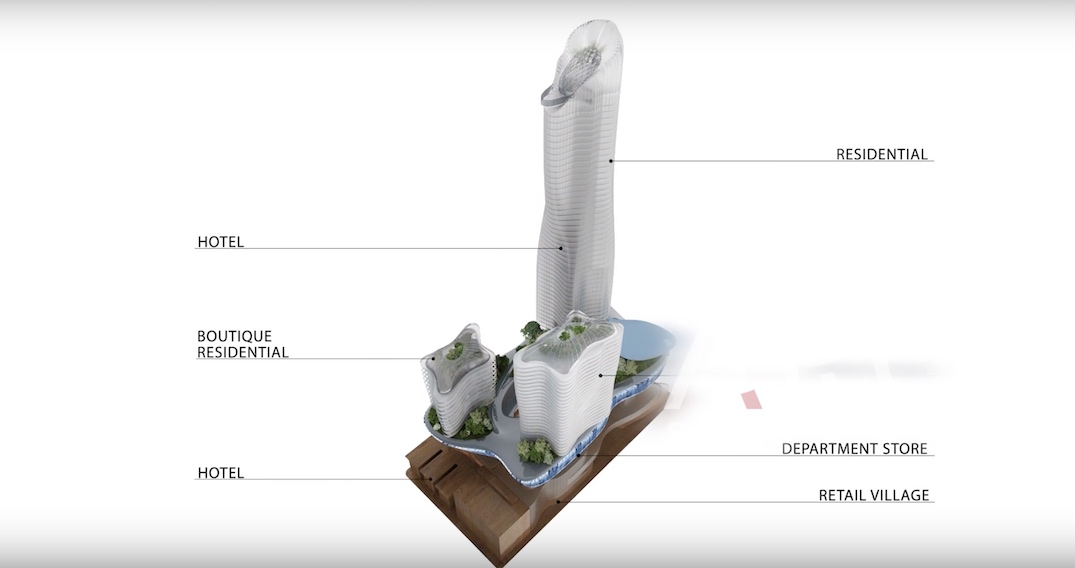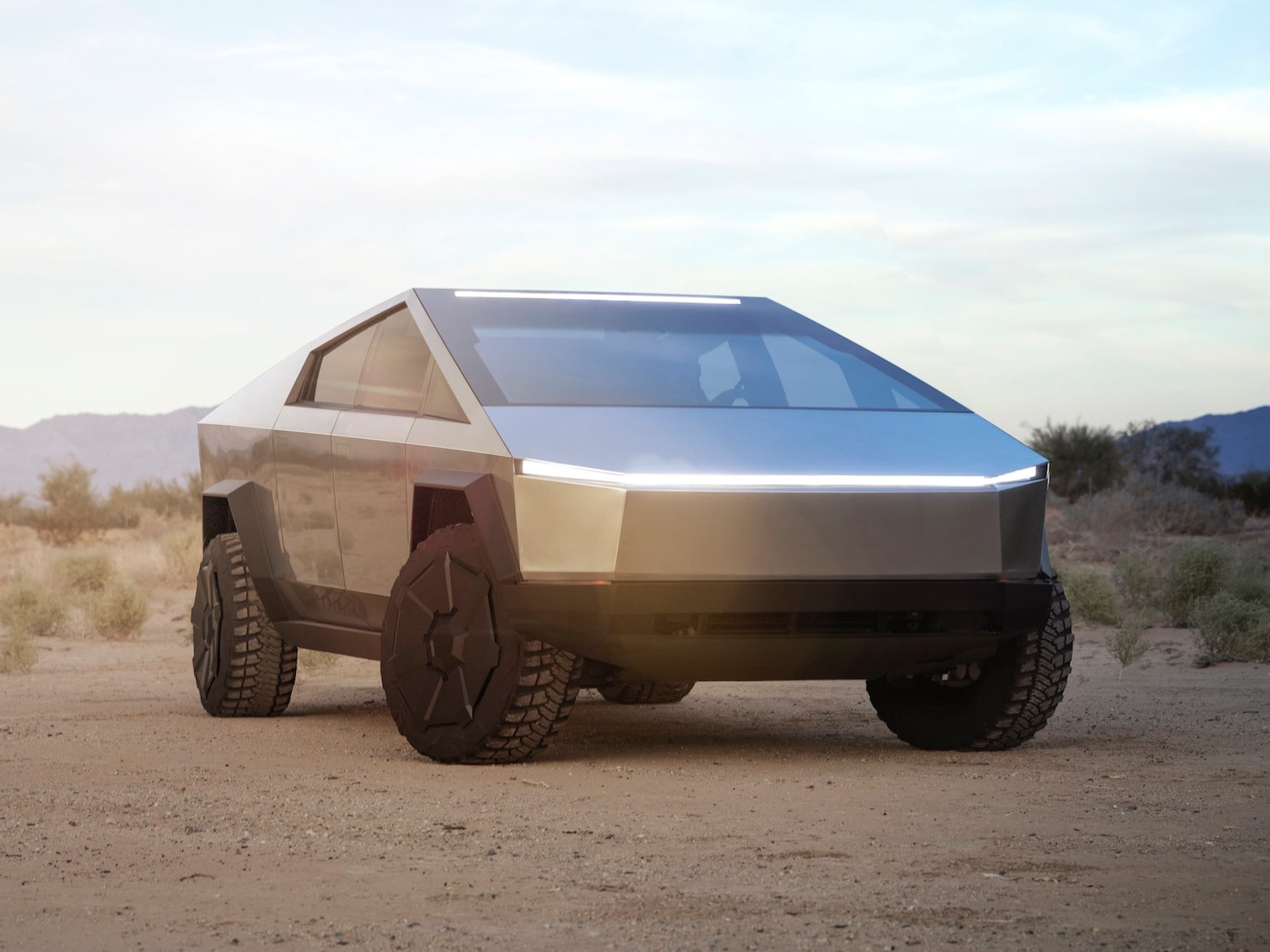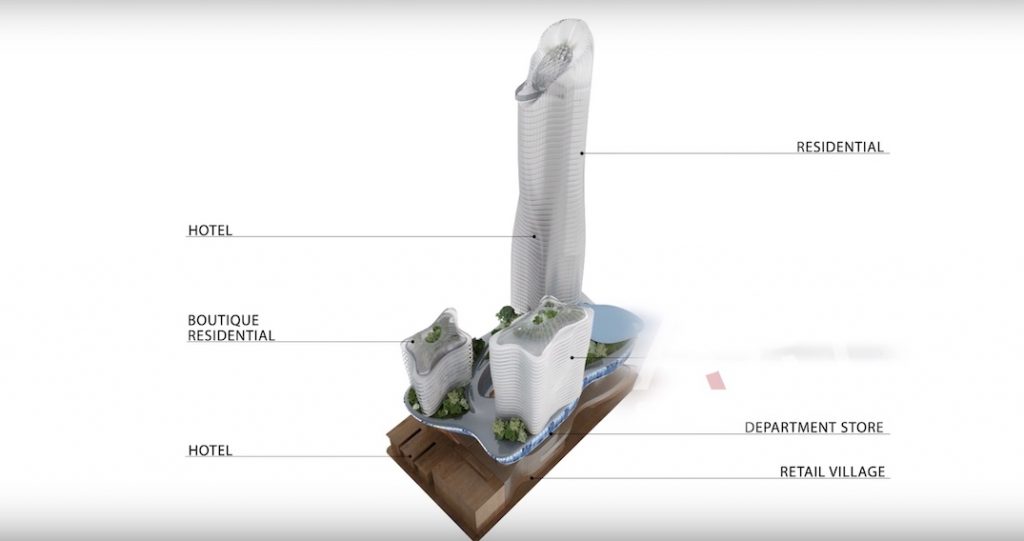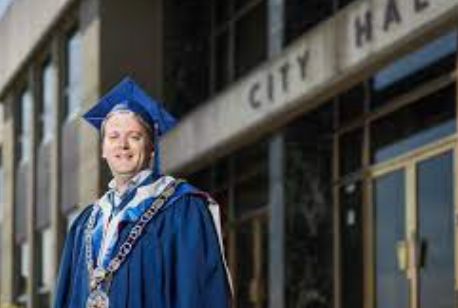
There’s a trend in city architecture and in North American vehicle purchase that tests how we view ourselves and what we value in current culture. This is the time of importing starchitects to Vancouver to build structures that do not really respond to their environs or surroundings, but are rather signature statement towers that clearly carry the stamp of who is the designer. And they are not unique to the place~you can see the same Bjarke Ingels Vancouver House twisty forms in this winding development at 76 Eleventh Avenue in New York City.
Take a look at Kenneth Chan’s current article in the Daily Hive on the 2016 proposed Holborn Group development for the Hudson’s Bay parkade on Seymour Street which challenges Vancouverites to think “bigger”.
That Holborn parkade redevelopment plan proposed three towers, one which will be 900 feet (that’s about 90 potential storeys) with just one small problem. The proposed height is 600 feet over the 300 foot limit because of the City mandated view cone to protect the views to the mountains. Kenneth Chan states “this is the same view cone that severely constrained the height of the adjacent TELUS Garden office tower”.
The project’s tower looks like an undulating lipstick tube and is described as bringing “a design flair that is common in modern Asian metropolises like Singapore and Hong Kong, this concept was designed by Beijing-based MAD Architects, which has international offices in Los Angeles, New York City, and Rome.”
The Holborn Group is the same developer who built Vancouver’s Trump Tower and who controls the former social housing fifteen acre Little Mountain site. They state on their website that they intend to build 1,400 units on that land. There’s been all kinds of discussion on how this land was purchased from the Province, and how for nearly 12 years nothing has happened on this site which previously housed 224 social housing units.
It appears that the story for this decade is still the focus on building downtown architecture to be a developer and architect’s standalone showpiece. It does not really need to fit into the existing vernacular or reference the outstanding mountain and sea views. The trend is to outperform other buildings in size, shape, height and shock value. The iconic buildings anticipated for the downtown also do not appear to be responding to any local housing market needs with the exception of the Burrard Bridge located towers proposed by The Squamish Nation. Naoibh O’Connor has created a little compendium of twelve new buildings proposed for Vancouver which allows you to look at some of the designs.
The same nod to brashness and boldness is also taking place in vehicle merchandising where trucks and SUVs (sports utility vehicles) make up more than 72 percent of purchases in the United States. This trend to large rolling dens has resulted in a 47 percent increase in pedestrian deaths. Even Tesla is rolling out the Tesla Cybertruck which begins production next month with a “stainless-steel “exoskeleton” billed as bullet-resistant, a triangular roof worthy of the MoMA sculpture garden and putatively shatterproof “armour glass” windows “. The intent is to have the “utility” of a truck with a “sports car” performance.
Vehicles are getting bigger if not better, and “size and stature” matters. Electric vehicles are still only two percent of American vehicle purchases, and the showdown between “monster-truck-ification of America” and the need to abandon the use of fossil fuels still appears not to hinder sales.
In downtown architecture design and in North American vehicle trends it is all about the big gesture. But is there also a similar clash? Will these new buildings ensure livability and provide enough housing and public amenities accessible to all Vancouver residents? And like the monster vehicle trend not responding to the fossil fuel crisis, how can these new buildings all vying to outperform each other serve as anchors for existing residents as well as new ones?

 Images: Daily Hive & Kbb.com
Images: Daily Hive & Kbb.com













Rumour has it that new design is by OMA, not MAD, is much more conservative (ie boxy), although it retains a tall tower, and the hotel in the tall tower has been replaced by office space (since it is next door to the Amazon precinct, and office is in serious demand).
In all likelihood, the City will cut the tower down to 300 ft, despite the fact that it is adjacent to the Granville Station ticketing hall (directly under Seymour St.) and would connect to it underground (through what is now the back wall of the Bay Parkade Dollarama).
So what we’ll get is a 300 ft tall block with few setbacks to squeeze the allowable density onto the site (similar to the original Post Office proposal) and severely shadowing the surrounding streets.
PPS – It was posted on SSP that Four Seasons was in discussions for the hotel component in the tall tower, but broke off negotiations in favour of a location closer to the Alberni luxury zone (rumours have it in discussions for a location on Thurlow St., perhaps redevelopment of the FortisBC building, also owned by Holborn, for a luxury hotel cluster with Shangri-la and Trump).
Chances are, in 2016, HBC may have considered Saks Fifth Avenue for the department store space, but they have scaled back that expansion since then, and the mistake made with the Toronto location (not being on Bloor) probably has them second guessing a Vancouver location too far away from other luxury retailers on Alberni St.
PS – I do agree that starchitect buildings are overrated (ie proposed Vancouver Art Gallery).
Even though this complex will undoubtedly be justifiably ridiculed (‘Starchitect’ confection, immature, lack of regional grounding etc. etc.) and likely cut down by the powerful laser forces of a view cone, a policy that was derived to soar over the city without concerning itself one iota with the actual architecture and street level urban design of the city, at least we seemed to have moved beyond the greatest sins of mediocrity, often brought to us a by an other generation of imported ‘Starchitects’ who gave us stuff like this:
https://files.structurae.net/files/photos/wikipedia/Td-bldg.jpg
Cesar Pelli RIP – July 19, 2019
That bland TD Tower is looking pretty good in comparison to the wacky LuLuLemon or Oakridge stuff.
At least it was put together competently – given the orthogonal nature of glass, aluminum, and steel these new ‘cutting edge’ designs will rely on great gobs of sealant holding the cladding modules together.
Ever been down to check out the old Experience Music Project in Seattle lately?
This is getting to be a little ridiculous. No, not the architecture – HOLBORN !!
How many more developments will these people be allowed to propose, develop and make ridiculous profits off of before they fulfill their pathetic commitments to the Little Mountain site ?
CoV (eg: 95 West Hastings Street, ex:Trump Tower) and the rest of Metro and BC municipalities (eg: Squamish’s University Heights) should place an immediate moratorium on any new Holborn rezoning / development requests until that site is either firmly committed to completion or Holborn relinquishes the site.
Architecturally, this proposal also continues another well established Vancouver trend: propose some over-the-top “iconic” luxury tower that outrageously far exceeds any existing density or height constraints for the site, all in the name of “housing crisis”, knowing full well the opening proposal will be rejected. It instead opens the way to a subsequent, slightly smaller proposal being approved as “an elegant compromise”. We are such dupes.
This was a 2016 proposal – before the housing market tanked.
I think we’ll see more commercial space – office and hotel – in the revised proposal.
Who cares? Just another building designed to park offshore money. Wouldn’t it be nice to have a civic party that was clear it wasn’t going to fawn over the developers who propose these projects?
I think Vancouver could use a re-think of these supposed view cones and height limits. We should let beautiful architecture and skylines do their thing and make the architecture part of the view. The policy up to now resulted in this weird buzz-cut skyline that artificially limits height and therefore value in some of our most precious real estate and therefore encouraging, or even forcing mediocrity in design. The mountains are completely blocked from hundreds of locations. I really don’t see a positive result from this policy. If I want to show newcomers the spectacular setting of our city, I go to Coal Harbour, Jericho sailing centre, Stanley Park, the lookout next to Seasons in Q.E. Park. (the little section of view still remaining that hasn’t been blocked by tree growth)
And yet, I know there are some amazing untapped views. The Broadway corridor, for example, anywhere from Kits to Mt. Pleasant has some amazing views from any number of buildings, but on the ground you hardly have any options. Choklit Park. I’m having a hard time coming up with a second example, but I know from hospital visits and a real estate open house that the views are stunning higher up in some of the buildings along the corridor, and by that I mean the view of the downtown buildings themselves as well as their backdrop.
What we could do rather than niggle over view cones is have developers create viewpoint attractions inside or on top of their buildings, open to the public, not unlike the new roof at the main library, but in key buildings with even better views. Have key buildings create public viewing areas in exchange for height allowances – sky plazas where the general public can go for free, but they need not be money losers as restaurants, cafes, bars can be situated alongside the free access zones.
Downtown is very expensive land and as such, the higher and the more luxurious the better. Use the Butterfly building (see here https://viewpointvancouver.ca/2016/03/07/a-new-balanced-approach-for-a-city-highrise-open-house-thursday-5-8pm/ ) as an example of sustainable development as the bottom 20% or so of this tall & luxurious tower is for community amenities, seniors housing, day care space and housing for disabled and low rents. That is THE model we ought to follow for any new highrise in Vancouver, incl this beautiful one.