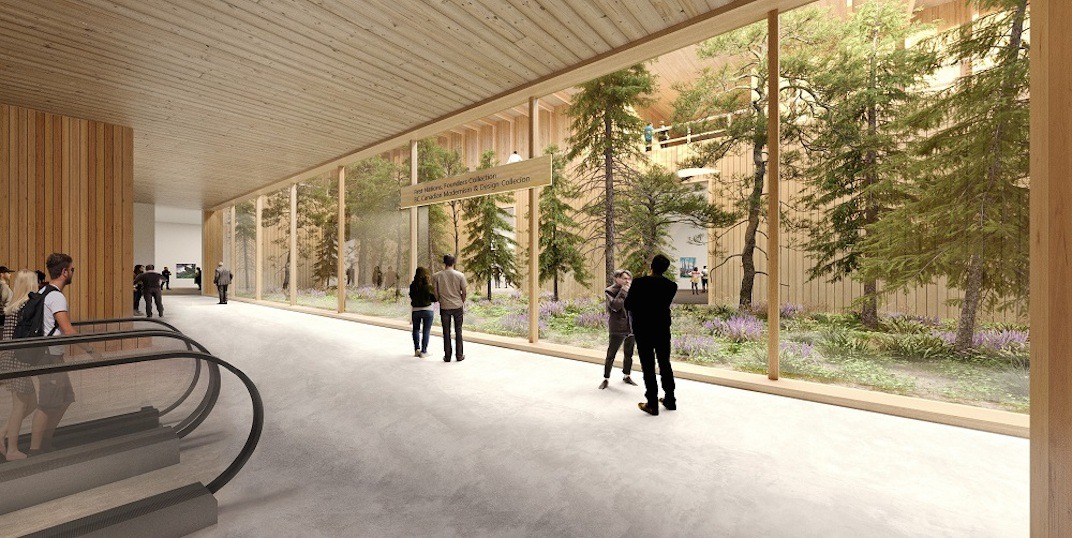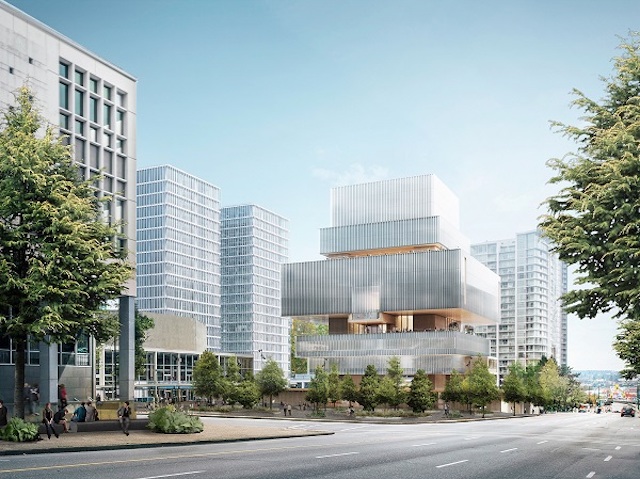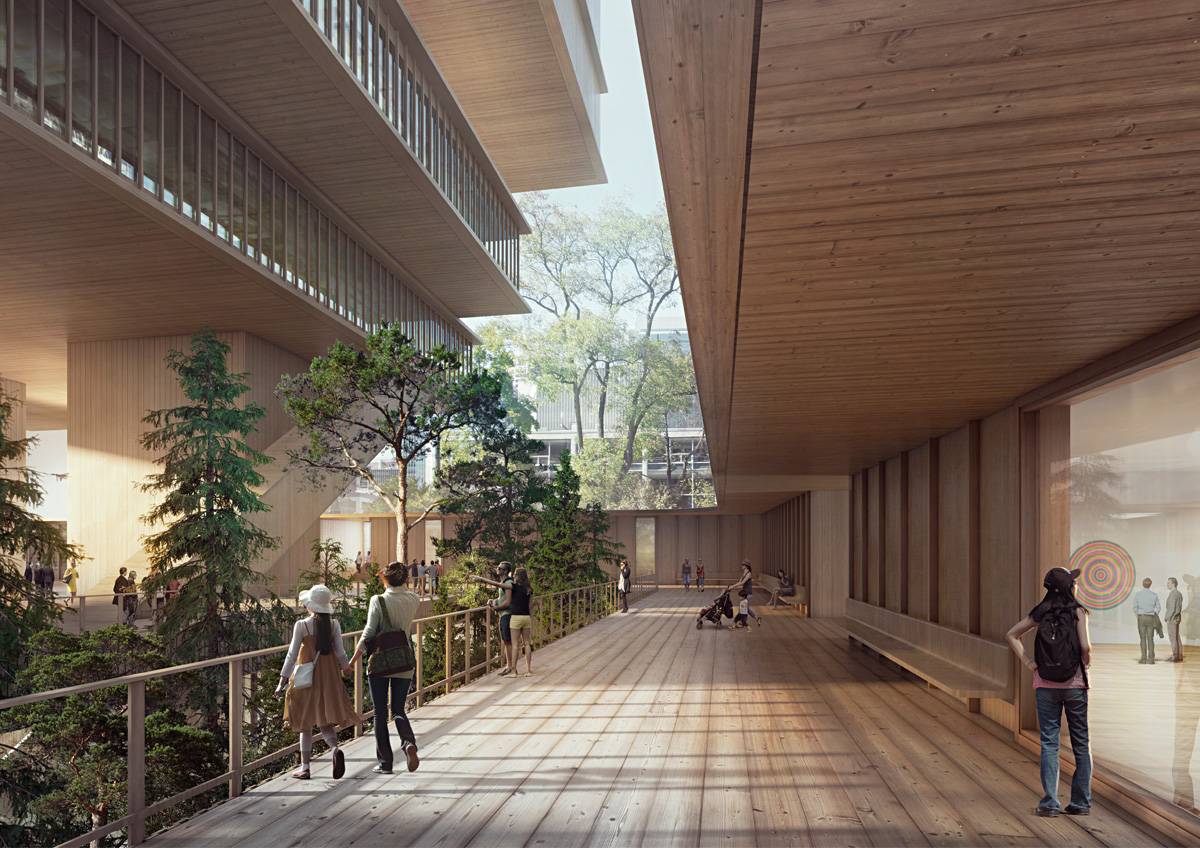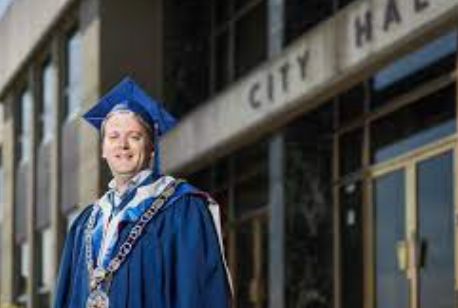
I have been writing about the new Vancouver Art Gallery (VAG) sporadically as new information comes up about the project. Everyone has an opinion on the design, the location, and how this building would connect with pedestrians at the ground level.
Five years ago Swiss architects Herzog & de Meuron were chosen to come up with a design for the new Vancouver Art Gallery to be located at 688 Cambie Street on land provided by the City on a 99 year lease.The original report to council in 2013 proposed a new art gallery that was double the size of the current gallery with 85,000 square feet of gallery space, with a cost of $350 million dollars in 2013. At that time the Federal and Provincial governments conditionally pledged 200 million dollars with the remaining 150 million dollars to be raised by private fundraising. That is a huge amount, and may be the largest sum raised privately in Canada.
The Chan family have graciously donated 40 million dollars to the project, and are the same family that provided 10 million dollars to the Chan Centre for the Performing Arts at the University of British Columbia.
As the Vancouver Sun’s Kevin Griffin notes “If everything goes according to plan and the VAG can raise another $165 million from private and public sources, the new gallery could be ready to show art by about 2023. That would mean being able to see art for free in two lower-level galleries, visit a dedicated area for the work of Emily Carr, and have a glass of wine in the restaurant overlooking the city.”
The new Art Gallery would create a new public space and gathering place in the downtown area. At the same time of the announcement a new design of the proposed gallery was also presented showing more glass on the exterior and less wood. You can see the new design below.

And you can compare that new rendering with the previous design given to the public here.

While the building is still boxy, the use of glass breaks up some of the monotony of the design, but a fence still scaffolds the public from around the building.

Images:Vancitybuzz,DailyHive
Compare this design with that just released for the new Barbican Hall in London:
The new Barbican Hall is a 373 million pound (approx 649 million Canadian dollars) building which will include a concert hall, bars and restaurants. This design is by the American firm of Diller, Sofidio + Renfro. But the geometry and Jumanji massing appears to be a trend in new public buildings that form the heart of cities.
You can watch a short video from the Vancouver Sun of the Vancouver Art Gallery’s announcement of the Chan Family donation as well as some of the new images of the proposed gallery design below.
.












The glass could use a bit of colour to differentiate it from the condos in the City.
A coloured ceramic fritt applied to the glass would look nice – in whatever artistic designs the VAG might favour. Perhaps a real “wedding cake” design with different motifs on each layer of the cake.
One other point is that the internal courtyard does not appear to have much weather (rain) protection.
I think it would fare much better as an year-round event space if it were enclosed with glass.
(i.e. remember the Plaza of Nations installed two tall glass walls to screen the plaza from the elements.)
I believe you mean Jenga massing not Jumanji. The former being the game with stacking blocks going up the latter being a movie about a fictional board game, or more recently a fictional video game…
The VAG concept seems to be a free standing object with-in a gated and walled compound, presenting an appearance at the sidewalk of construction hoarding with a few windows for curious pedestrians. This is an unusual idea for such a civic building featuring the creative works of artists. The struggle for tax payer and donor support has so far yielded a generous financial donation and a somewhat begrudging commitment to a rectangular property on Georgia Street. It is time to take a new approach.
I say begrudging because had the Planning Department considered the urban design opportunity for this location then we might have expected a diagonal division along the walking desire line between Stadium Station and the QE Plaza, leaving the opportunity for a wedge shaped footprint, a block long façade on Dunsmuir where the Bus Station once stood; on Georgia, aside the QE plaza, the VAG prow, the entry into a dynamic and high clear span building. Today artists need large warehouse type presentation space suitable for the scales at which they work, suitable for the methods in which they work, suitable for the urban environment in which they find themselves.
So let’s leverage our land resources and take a look at slicing the property diagonally, building one high tower on the Georgia frontage to endow the VAG, a very, very high civic marker tower.