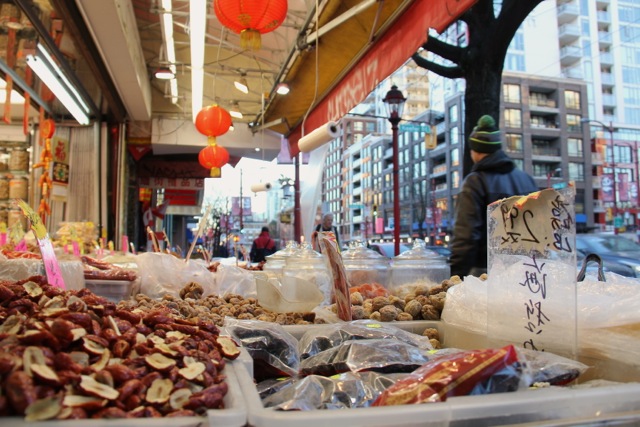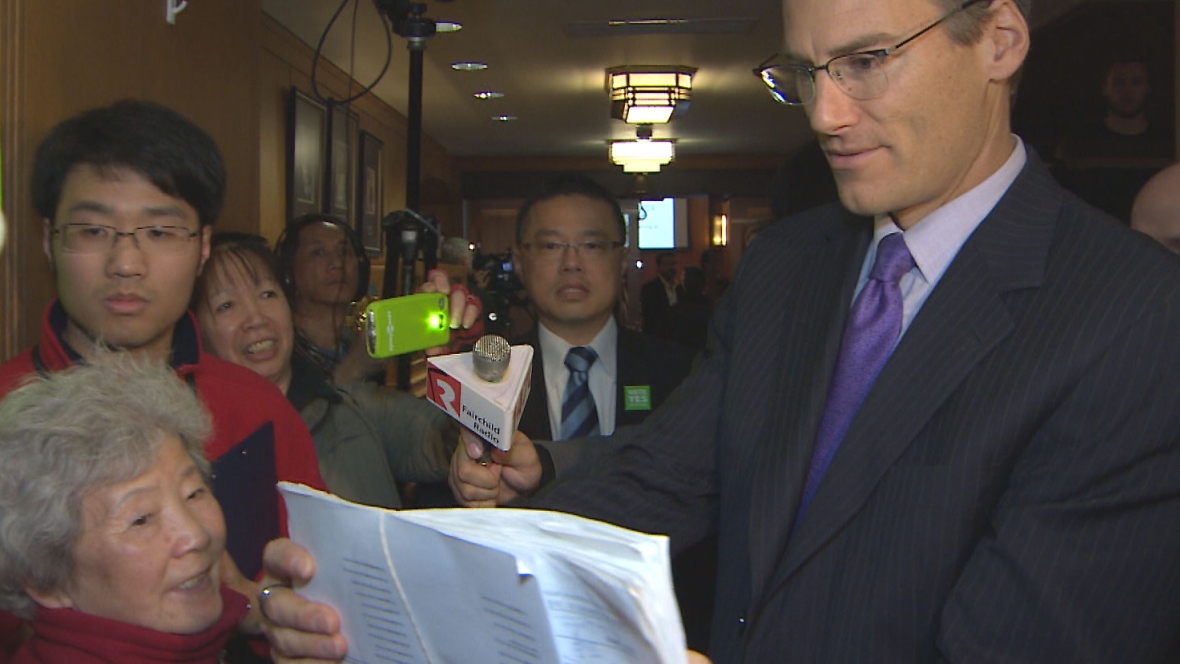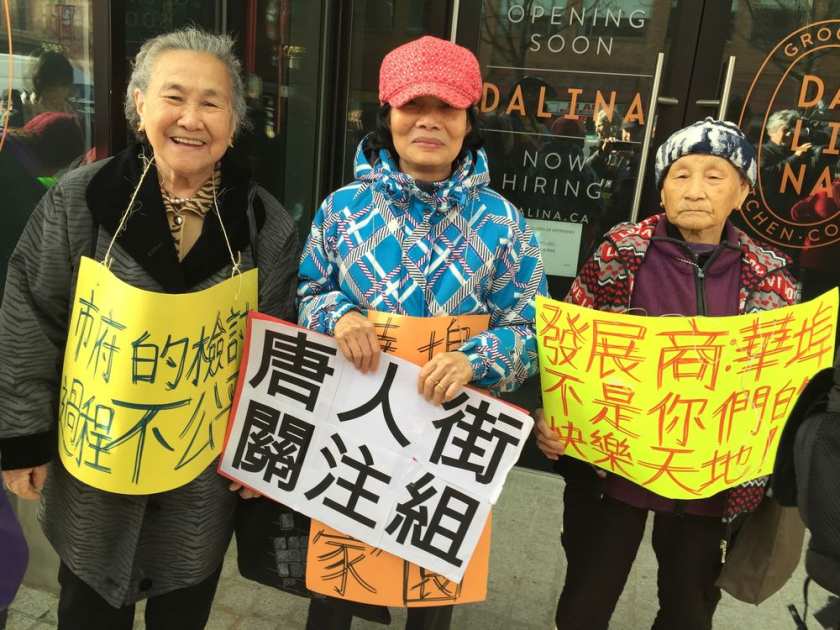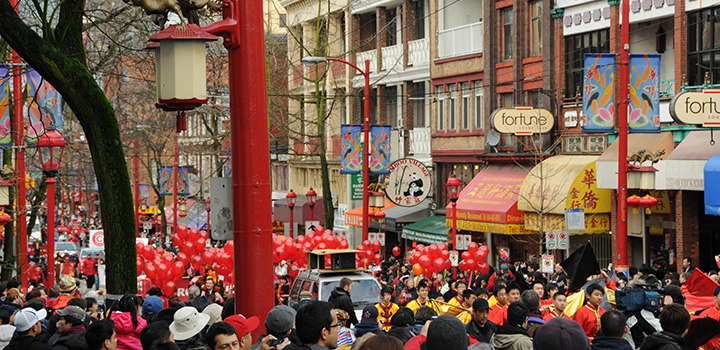This article by Wanyee Li in Metro News gets to the nub of a vital issue for one of the oldest, most historical and most loved parts of Vancouver. Vancouver’s Chinatown is not only one of the most continually occupied parts of the city, it is a district with great vibrant history, wondrous diversity, and a bunch of folks that quite frankly are responsible for the shape and structure of the city we experience today. And Vancouver’s Chinatown is the largest most contiguous Chinatown in North America. So why are we not treating this area as unique and as a special example of a historic area? Why are we in a hurry to accept pronounced and profound development that may erase Chinatown for future generations?
It was the families and merchants in Chinatown that singlehandedly stopped the expansion of the freeway in the 1960’s from bisecting Vancouver’s downtown and decimating the existing housing for new and improved “replacement” CMHC (Canadan Mortage and Housing Corporation) housing. In the short video below Bessie Lee describes how Chinatown residents wanted to make the city “livable”, despite the calls for urban renewal from the City Council and the City Planner. And the word “livability” is one that has become a watchword for Vancouver’s past, current and future planning endeavours.
There is an Open House on proposed changes to the Chinatown plan scheduled for this Saturday between 10:00 a.m and 2:00 p.m. at the Chinese Cultural Centre Auditorium at 50 Pender Street. But here’s the troubling part-the boards prepared by the City and even the background suggest that there is something “wrong” with the community in the first place. The intent of this increase in size and height is to “update” the Chinatown Economic Revitalization Action plan as a “three year review”. Under the guise of a “lack of density limit leads to buildings with low ceiling height and compromised livability” the City is suggesting massive sizes and densities completely out of scale with the neighbourhood.

So where did things go wrong? For some reason, despite the historic and important cultural nature of the shops, services, community centre and the Sun Yet-Sen Garden (rated as a top city garden by National Geographic) there are proposed changes to the Chinatown plan to allow for building heights of 150 feet (15 storeys) and frontages up to 200 feet. This is completely out of character with the existing scale and texture of the small, varying frontages and facades of the street, and recalls the concrete whitewashing of the community proposed by the freeway expansion a half century ago. The sizes being proposed are sizes developers are happy to work with. They don’t necessarily make for good infill structures that blend harmoniously in to a well established and existent landscape.
Urban planner and Director of the Simon Fraser University City Program Andy Yan notes that such massive building scale and size “doesn’t match the existing texture of the neighbourhood, which is made up of small independent stores and low-storey buildings. Given the pre-existing grain of the neighbourhood, I don’t think it’s appropriate to bring a development that is modelled [after] areas of surplus industrial brown fields. It’s invasive to an established neighbourhood like Chinatown.”

As reported in Metro News “city councillor Raymond Louie is quick to point out staff have the difficult task of coming up with a plan that meet both council’s demands as well as economic realities. Dividing land assemblies to less than 200 feet would not be cost effective…[Staff] are trying to balance off all the other aspects of what council has asked for – additional social housing, preservation of heritage, making sure that these buildings are built to the highest environmental standards, and making sure that these buildings are ready to hook up into our district energy systems. Louie says fears about big block stores displacing small businesses are unfounded because the new rules, if accepted, would limit retail storefronts to 50 feet. It’s one of many examples of the city is listening to public input.”
I would suggest that a fifty foot retail frontage is still a pretty vast space and not in keeping with the existing cultural fabric. But why are we trying to shoe horn development blocks in one of the most culturally sensitive parts of the city? Why does this area, which contains the fabric of a very early part of Vancouver be required to meet all the city and developer’s demands? As Andy Yan notes, Chinatown comprises just one per cent of the city’s fabric. Let’s treat it as the special unique gem it is.















Density will be great for the area, if they combine it with commercial space on the ground floors the increased foot traffic will be great for those local Chinese businesses. Increased supply should also help to reduce rents to make the area more affordable. I just hope they do not chicken out and reduce those proposed densities. I wish they were aiming for 40+ stories.
Chinatown is of special heritage significance and should be preserved. It can evolve through updating of existing buildings and sensitive infill of similar scale and design to the heritage character. Current pushes of Yaletown scale development is only inflating land values and undermining the important social and historic character of the area.
The initiative to impose greater heights and density into Chinatown was first done as a last minute change to EcoDensity in 2008 by the NPA’s Suzanne Anton, against the advice of staff. It was based on a misguided assumption that increased density should go everywhere, without regard for neighbourhood context.
Right now the city is increasing density and heights that inflate land values and then using the same problematic tool of density bonusing to try to bring back affordability that they have just lost by upzoning. Chinatown should be under a Heritage Conservation Area to stop the speculative bubble that undermines heritage and affordability in the neighbourhood. But adding on more density and height increases is destroying this community.
Chinatown was held to rigid historical protection and then quickly went downhill and become irrelevant. You can’t successfully save something just because it HAD a vibrant history. It does not have a vibrant present.
Chinatown should not be a museum. If it is to thrive it must be allowed to evolve. In a growing city that must mean increased density, otherwise it will just be fake. North America has more than enough fake!
I lived at the edge of Chinatown for two years when I first arrived in Vancouver in the late 70s and shopped there everyday. Loved it. It is a most genuine, authentic community even today, though that’s been eroded noticeably. While I agree that the glass bubble treatment is not acceptable, there still needs to be a lot of care and attention with new development. Chinatown needs special treatment.
While I agree that the area is very special culturally and historically, and therein needs special consideration, there has to be middle ground between putting a glass dome over the entire neighbourhood forever and 40-stoey towers.
Sensitive planning, architecture and urban design would reflect the historic values and existing use and architecture, but that doesn’t mean that new development should be strangled by too-restrictive regulations. This calls for an intelligent and detailed architectural study of the precinct to determine what options exactly will work best. Planners without design or construction experience need to back off a bit until a more nuanced street-by-street and building-by-building analysis is done to try to strike a balance.
In that light, the 200-foot frontages reflect the width of the entire building, not necessarily the retail frontages below. Where 200-foot street frontages may be excessive in many cases, 50-footers are not that excessive and, with cogent detailing, flexibility and encouragement of commercial-retail businesses that fit in to the neighbourhood, you might have something that works.
Further on flexibility, most if not all frontages should be allowed periodic subdivision into smaller mixed increments. The facade can still be divided visually to articulate continuity with the historic 25-foot bays of the neighbourhood while allowing flex space in the interior. One 200-foot building uses less energy, materials and money to build than eight 25-foot buildings, and has the advantage of a modern seismic rating. If done right you can have large, new retail companies bringing economic activity and employee spending support for existing smaller businesses, not to mention the greatly needed subsidized housing for seniors who have lived in Chinatown all their lives. A 100-foot frontage could occur next to four 25-footers, all in one new development. Or three 33.3-footers next to two 50-footers. To imply that every new development with retail frontages proposed in Chinatown for the next 100 years needs to have permanently-fixed 25-foot frontages is just too restrictive and would affect investment and revitalization. Why not allow a mix? After all, diversity is what built Vancouver in the first place.
To those who think Modernist buildings cannot fit into a historic 19th Century neighbourhood like Chinatown, please open your eyes. Peter Cardew slipped a stark, Modernist sand-blasted and unadorned concrete café building into the Heritage A-rated Rattenbury courthouse / VAG with great care and intelligence. Scale is everything, and the contrast is purely complementary.
On height, stepping back is a key architectural device that allows respect of the scale of the historic streetscape and greater light penetration to the ground while affording new and higher buildings. In effect, roughly line up the cornices facing the street, new and old. The maximum height, in my view should not exceed 12-15 storeys in back, but the key to that is the depth of the step back and the historic height of the neighbouring buildings in front.
Try as I might I can’t find any reference to 40 storey towers.
“But why are we trying to shoe horn development blocks in one of the most culturally sensitive parts of the city? Why does this area, which contains the fabric of a very early part of Vancouver be required to meet all the city and developer’s demands?”
Because it is a failure in its current form.
A quick look at VanMap reveals that most properties in Chinatown are based on 25’ lot widths. The original land plotting produces the pedestrian scale of buildings in that neighborhood that many folks in the city have come to love and appreciate; the Chinatown Historical District
The statement “Dividing land assemblies to less than 200 feet would not be cost effective…” seems like either a misquote or a misstatement.
First, in regard to land assembly, I doubt that there are any lots in Chinatown big enough to sub-divide downwards to 200 feet. This is a meaningless statement as it stands and needs clarification.
Second, there are currently residential mid-rise projects under construction in Chinatown on lots of 75 feet or less illustrating that lot width has little to do with cost effectiveness.
So do projects need to be bigger because of all the extra demands coming from the City?
The answer is offered thus; “additional social housing, preservation of heritage, making sure that these buildings are built to the highest environmental standards, and making sure that these buildings are ready to hook up into our district energy systems.”
But some of these “aspects” of a new development are already covered by regulations for example; a requirement to meet environmental standards is already entrenched in the City of Vancouver Building Code.
Preservation of heritage varies from site to site and project to project. It may or may not be a redevelopment issue for any particular project.
Making sure that these buildings are ready to hook up into our district energy systems is a discussion that takes place with the City early in the re-zoning or development permit application process depending on project location. In this case the nearest hook up point would be in Southeast False Creek. It is not at all clear why a builder in Chinatown should fit out a project for connection to such a distant district energy system which may never be extended to Chinatown when other cost effective strategies for clean renewable energy supply and utilization are available at the building site.
The presentation boards indicate that the City of Vancouver proposes to trade off building height for seniors housing. Seems nice but what does it mean really because in order for this to work large sites are required for large buildings which will then be out of scale with the context while in the interim the neighborhood will be under duress as developers try to assemble 25 lots one by one over time in order to obtain large sites.
Do we need to go through all this? I think no. There are better ways and better places to provide seniors housing. Chinatown is evolving just fine under current regulations, a process that preserves the unique history of this neighborhood and makes it a special place.
Sigh, really another censored comment? I guess criticism of Vision Vancouver is now verboten as well.
Editor’s note: No censored comment. Good try, though.
Can you give us a hint of what you said? I’m interested.
Author
Reblogged this on Sandy James Planner.
Unfortunately the Chinese landowners never felt like saving anything when they developed the scale busting Sun Wah Centre on Keefer, or the parking structure on Keefer and Quebec. The Southside of Keefer Street between Gore and Main was a free for all of crap 80s development
Editors note: Chinatown parkade was built by Province on old hydro substation and was supported at time. Chinatown BIA was part owner,was designed by Joe Wai.900 parking spaces could be used by new development.