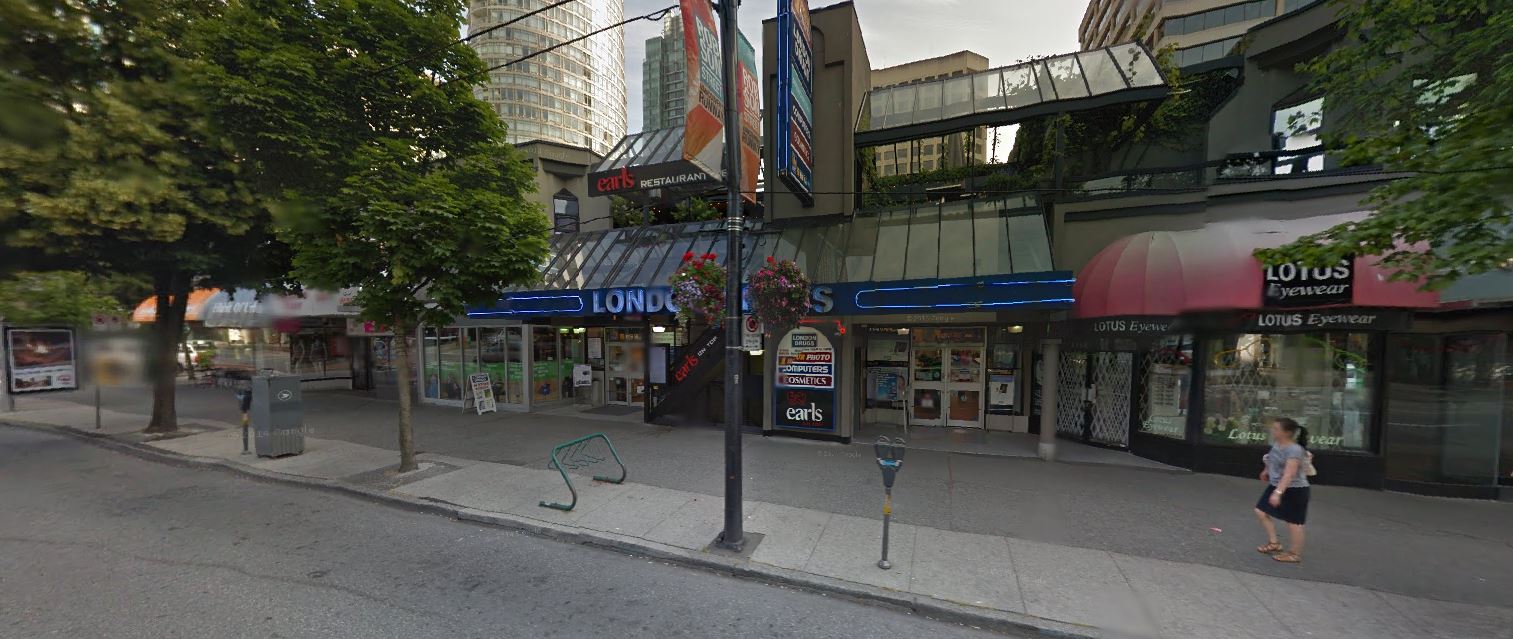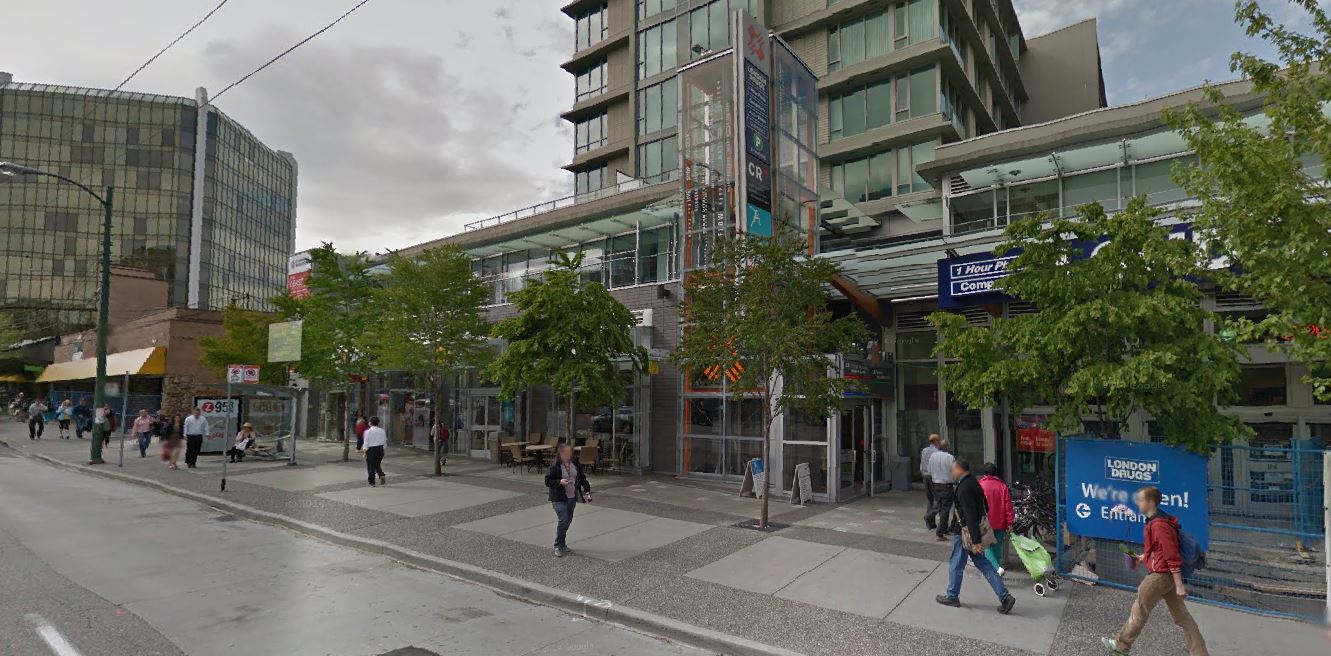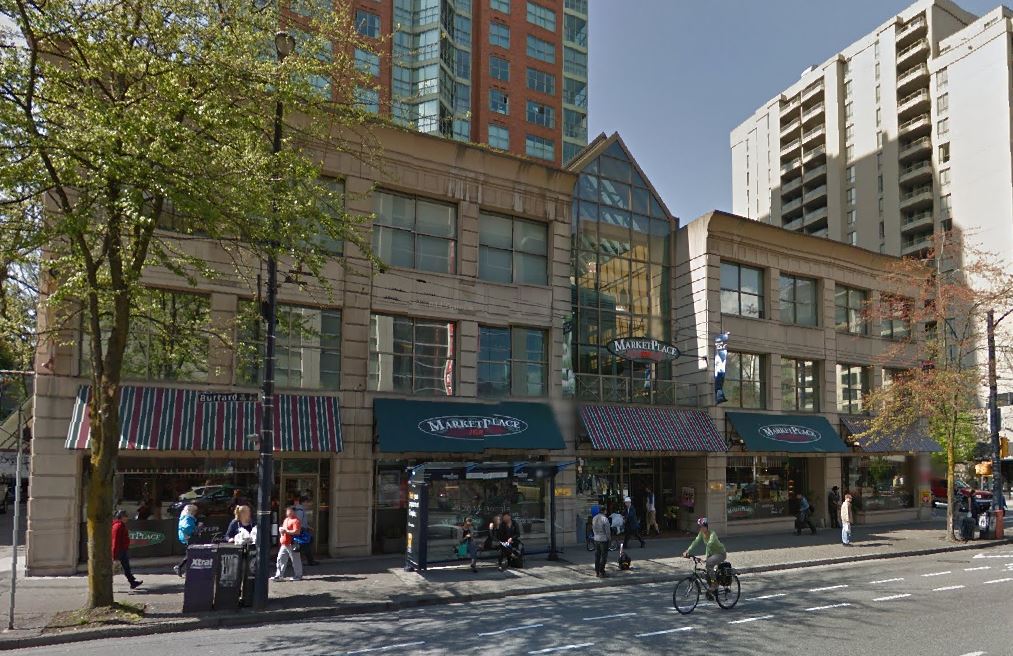Sam Newberg – known as ‘Joe Urban’ – sent this request to Price Tags:
We’re having a crisis of urban design in Minneapolis. (How the City of Minneapolis Actually Influences Building Design). We’re talking too much about materials and not enough about frontage. One of the comments in this post is from a city planner who is sticking up for his staff at the city, but I still think we need to do a better job at frontage. More doors, more active, not just windows. Any advice on what specifically Vancouver does to get better results?
.
I forwarded his request to Michael Gordon, senior downtown planner at City Hall, who knows his stuff – and put together in one place what the city requires.
.
Since 1975 with Council’s adoption of zoning regs and guidelines encouraging pedestrian-oriented development, I believe we have successfully fostered great retail streets with lots of pedestrians.
Here’s a review of what we have done beginning in 1975:
- Maximum Frontage Regulations in our zoning – range between 25 – 50.’ We have required larger stores to be T-shaped with 3 – 5 other smaller retail stores in front of the large floor plate retailer…have a look at the modest frontage that London Drugs has at 1187 Robson St or 525 Broadway West.
.
1187 Robson
525 West Broadway
.
- Minimum floor to lowest part of the ceiling structure – 14 feet. In the past few years we started regulating ground floor ceiling heights as it improved the quality of retail; one’s eyes can see deeper into the space and in the long term the space can always be converted to a restaurant that requires ducting for a hood van on a grill (14 feet is the minimum to accommodate the ducting).
- No parking is permitted in front of retail, retail or restaurant land uses.
- Some zoning districts are restrictive on what uses be on the ground floor are outright approval uses. For example on 4th avenue, most land uses are conditional approval and are not always approved. These are the outright uses that can get a quick approval because they generate foot traffic. [Some areas, we allow businesses like insurance offices on an interim basis with time-limited development permits (2 – 3 years)]
2.2.C [Cultural and Recreational] Arts and Culture Indoor Event. 2.2.RT [Retail] Grocery or Drug Store except for Small-scale Pharmacy. Retail Store. 2.2.SV [Service] Barber Shop or Beauty Salon. Beauty and Wellness Centre. Laundromat or Dry Cleaning Establishment. Photofinishing or Photography Studio. Repair Shop – Class B.
- Large floor plate uses such as supermarkets can be located on the 1st and 2nd floors thereby reducing the size of their floor plate or be located just on the 2nd floor.
.
Two-storey grocery store on Burrard Street
.
- A commercial realtor advised me that the ‘sweet spot’ for small businesses on pedestrian-oriented retail streets in around 700 ft2…that size of space can accommodate a variety of businesses and they can afford the rent and the handful of staff to staff the store.
- We do not permit drive-throughs in any of the City’s commercial areas, including the downtown area. Now they are only permitted in industrial areas. Clearly, drive-throughs do not belong in pedestrian-oriented shopping areas.
.
UPDATE: Michael von Hausen, the SFU City Program coordinator for urban design (and a previous senior planner and landscape architect at the City of Vancouver for nearly 10 years) adds his ingredients.
Sam: Sorry for the delay. You are right, materials are only a small part of the urban design building frontage picture. There are a number of other “place-making” …and what I refer to as “place-keeping” elements … that are key to making the frontage interact with the street and make the place whole.
.
Building Urban Design Success: Building’s Interaction with the Street
- All ground-floor dwelling units have entries to the street;
- Commercial storefronts have a pedestrian-scaled front (e.g., 20 foot frontage) and individual entries;
- The building façade is partially transparent (50%) but also active in presentation to draw passersby into the experience and add comfort/activity and security;
- Continuous weather protection at ground level at entries and along commercial storefronts;
- A mix of activities and uses along the street will increase the pedestrian “magnets” and become “stickier” for more things to happen, for a longer time, and be more enjoyable;
- Specific design elements are specified within the setback areas at the ground elevation (public art, bicycle parking, seating, trees and shrubs planting);
- Each design area (district) has a rich streetscape requirements for the private and public realm;
- “Sun-catcher” plazas (especially for Minneapolis winters) orient south and protect against prevailing winds, activated by adjoining uses;
- Blank walls are not acceptable, so wrapping windows around corners or detailed stoops, or building articulation is required with colour and invitation;
- Principle parking is located to the rear with temporary parking out front to activate both areas (buildings have four sides – not one); and
- Design the building fronts collectively for events and require winter design in terms of landscaping and activities.
















A great addition to this list would be “Window Transparency Regulations” that limit how much glazing a commercial tenant can obscure or obstruct. I did a few of these when I was a planner at the City of Vancouver, and funny enough these regulations were helpful to me as a landlord when a tenant desperately wanted to push tall shelving against a long run of windows (“Sorry, you’ll have to set your shelving back to preserve the views in and out of your store – it’s in the by-law”. The tenant quickly capitulated (and created a MUCH better fit-out design that brought natural light into the store).