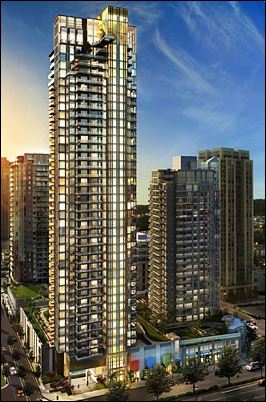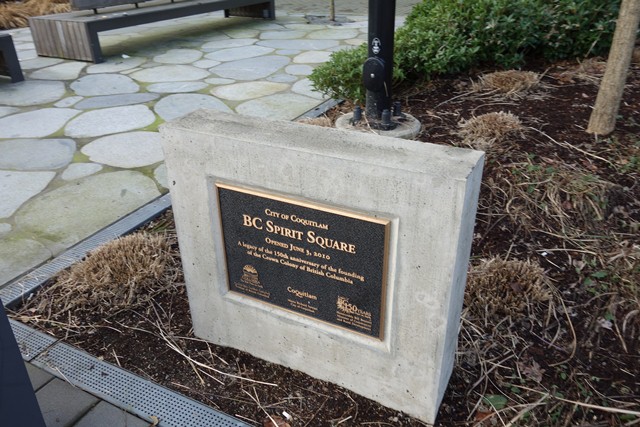This week, a look at a municipal town centre that’s trying to create a regional transit-oriented development – before transit has arrived.
.
.
By some overly simple criteria, Coquitlam City Centre (C3) is a success because it’s attracting a remarkable amount of high-density development for a municipality in the upper northeast corner of the region, 25 kilometers from the downtown core,  with congested arterials and without rapid transit (but at least along the West Coast Express commuter-rail route).
with congested arterials and without rapid transit (but at least along the West Coast Express commuter-rail route).
Now that the Evergreen Line has been funded (expected to be open in the Summer of 2016), more projects are underway (MThree, left). As a sign of commitment, even Coquitlam Centre Mall is helping to fund an additional stop – Lincoln Station.
An organzing, urbanizing element of C3(and a radical departure from the precepts of Motordom) is The High Street – a right-of-way that runs from City Hall to the shopping mall, and is meant to provide the scale and services of a traditional retail street. It’s taken a couple of decades, but the vision is now essentially complete.
Even a few years ago, there were signficiant voids in the form of surface parking lots – still evident in Streetview:
.
Today, this:
.
It meets all of the ‘City Comforts’ rules that determine whether you have a city or a suburb.
-
Built to the sidewalk (i.e., property line).
-
Building fronts are “permeable” (i.e., no blank walls).
- No parking lots in front.
… as do the other buildings that line The High Street, some with more architectural success than others. But as a whole, whether retail or residential, High Street is scaled for the pedestrian, even as the towers rise above. It’s also wide enough (perhaps a bit too much) to accommodate normal traffic lanes and one row of parking, raised slightly above grade:
.
The trees are tall and well spaced; there is pedestrian lighting; there are rain-protecting canopies and awnings; the street furniture, bike racks and fittings are often artful.
And then, opening up just before The High Street meets the City Hall plaza, there is Spirit Square – a gathering place, “created to help celebrate BC150 – the 150th anniversary of the founding of the Crown Colony of British Columbia,” funded in part by the Province. Salmon, as you can tell, is a very popular motif: in the iconic sculpture, in the design of the gratings, and, in Coquitlam’s case, still in its rivers and creeks.
.
The square is well-proportioned and landscaped, outfitted with lighting for special events, and clearly connected to the public spaces at City Hall and The High Street, reinforcing the diagonal that permeates an otherwise overscaled suburban block.
.
In this part of C3, there is an abundance of thoughtful planning, well-articulated urban design, quality materials, and a long-term commitment by all involved.
And yet …
























On the Coquitlam City Cnetre maps, The High Street is not diagonal – it is the street parallel to Pine Tree Way. There is a diagonal walkway into Spirit Square towards City Hall.
The square looks to be plannedreaosnably well – but they didn’t go “urban” enough. The square is good because it is mid-block and not bordered by streets on all sides. However, the intensity of the uses along its edges (based on your pics) may not be sufficient to animate the square without municipal programming. It may have been more successful if there were 2-storey retails spaces enclosing it – but with Coquitlam Centre next door, renting such spaces may have been a risky challenge to any developer.
Great point. Squares used to be the focus of community activity filled with shops and cafes. Very pedestrian oriented. Then came the streetcar which pulled all the activity to linear cooridors that is oriented to motorized transportation and not really pedestrian friendly.
The Olympic Village is a successful example of bringing the square as the focus of community activity. Hopefully more will follow.
Unfortunately, many squares seem to be design as parks with hard surfaces. I suspect the problem is a lack of expertise in North America on the design of squares.
While the effort is admirable, unfortunately on the ground it doesn’t quite … work. (I think the “And yet…” conclusion to this part of the post references this.)
On the ground the materials are off, the road widths and sizing of elements are off, the attention to detail isn’t there. It feels a touch creepy, unfortunately. I’ve spent years in the area and wish it nothing but success, but some of the basic design parameters weren’t applied successfully (street width, materials on first ~4 floors, etc).
There is also a lot of chopped up asphalt and patchwork urbanism. It isn’t cohesive. It does feel a bit like central Surrey, in some respects, where you may have a 30-storey tower beside a piece of road with no sidewalk.
The arrival of the Evergreen line should hopefully amplify the presence of pedestrians within 3 yrs or so of completion, which will help with getting some “soul” in the place, but for no it’s a touch stark.
Couldn’t Agree More. All the Urban design criteria is met, yet what is making a person want to linger. Its the randomness thats missing in these new developments, the rough versus the refined. A random big tree to build around, an existing building that was incorporated, an ivy covered wall, a random laneway between buildings, a five point intersection…..
A lot of the randomness is removed by the planners. No blind corners, elimination of steps, uniform signage strips (ughh), continuous awnings (have you ever seen a block long project that varies its awnings?), drab colours.
These pics are also traken in winter – when the trees have leaves, I think there would be more character.
A good comparison would be to the Whistler “stroll” – which is really a nice long plaza.
What’s missing in these pics is the continuous retail “spilling” onto the open space. I see units that look too much like townhouses (if they are not, in fact, townhouses).
Olympic Plaza is nice (they’ve certainly added a lot or art and design to jazz it up) – but it is bounded on all sides by streets. The scattering of tables to serve the food truck trade seems really out of place.
Compare to, say, The Mill Bistro at Coal Harbour Green Park. The combination of water park and patio, makes that little area feel quite lively (in summer).
I also think that there’s a difference between a “civic” square for official municipal functions and celebrations, and a square that feeds off commerce alone. The former are larger and programmed – the latter are smaller and active despite the absence of programming.
I think the latter can learn from outdoor lifestyle shopping centres, such as Newport Fashion Isalnd in Orange County (which, unlike the Village at Park Royal, do not have a road down the middle). Despite being an auto oriented centre (surrounded by parking), inside, the shopping areas are a collection of passages and courtyards that any municipality would dream for as “public squares”. Of course, mall management controls the tenant mix, so in large part, the experience is manufactured (and well-maintained).
http://www.shopfashionisland.com/PhotoGallery.aspx
http://www.google.ca/search?q=newport+fashion+island&hl=en&tbo=d&source=lnms&tbm=isch&sa=X&ei=d6oAUcT3NOH6igK1iYCgBQ&sqi=2&ved=0CAcQ_AUoAA&biw=864&bih=1406
Fashion Island, know it well. An even better example is the laneways off Colorado Blvd in Pasadena. Specifically Smith and Miller laneways bounded by Delancy, Union, Colorado and fair oaks. Magical…
In terms of a “manfactured” village atmosphere, those hit the mark.
The other problem with Coquitlam and most of the other suburban town centres, is that they are de facto second (or third) tier retail because the “anchors” are already located at the malls.