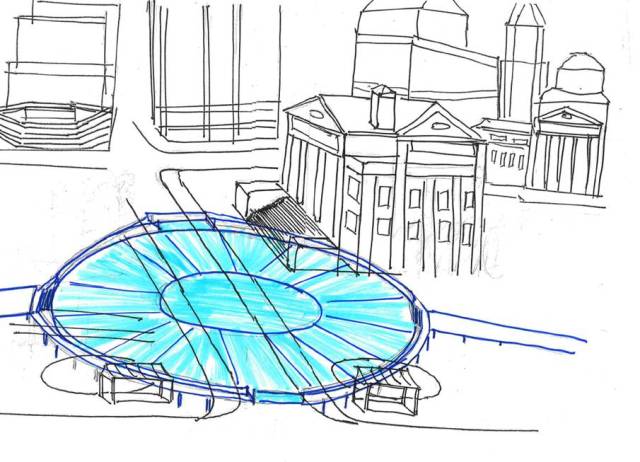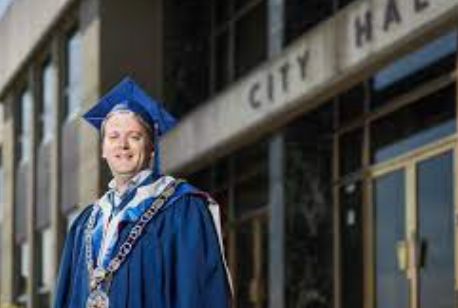Even though Adam Fitch is working up in Thompson-Nicola, he’s keeping his hand in when it comes to Lower Mainland issues. Notably, on the op-ed page of the Vancouver Sun today:
The most appropriate solution (for rapid-transit to UBC), with due consideration for costs, regional transit priorities (i.e. Surrey, etc.) and time frame (10 years from now to build the subway at a minimum) is to build a mainly street-level light rail along the CPR corridor, the Arbutus corridor, and West 16th Avenue to UBC. Compare this route with a Broadway subway on cost, construction time and capacity, and it prevails.
And in my email box, with this proposal to elevate Robson Square:
- A simple circular plaza, elevated over Robson Street – a large new space for gathering and temporary installations
- Accessed by stairs and spiral ramps, contains numerous glass panels to minimize shading
- Allows buses to pass through on Robson Street.
- Provides shade and weather protection on Robson Street.
- Enables pedestrian bridges over Hornby Street and Howe Street, to connect to adjacent buildings – Sears/Nordstroms, for example
- An iconic piece of architecture.
.
[Oh look over there: Isn’t that Cornelia Oberlander reaching for a pitchfork?)













This is an extaordinarily productive contribution to this discussion. Robson Square from zip lines to ice rinks has always brought out adaptable and original urban design thinking.
At first glance it does not really work for me, but the idea has merit to look into as a raised square, maybe it can be made to work. His ideas about Broadway definitely don’t work for me though.
When is a square not a square? When it’s a circle, of course.
Off the bat, positive-to-mixed feelings. Potentially workable, as a solution to the transit problem, but I think it would need many access points to prevent it from being relatively isolated from the life of the street – long, wide, low-grade ramps from sidewalks on at least two, if not four, sides, and as many raised walkways to adjacent buildings as possible, to promote through traffic.
I can see it as a venue for installations, but would it effectively attract political gatherings? Or would protesters prefer to go where they’ll be better seen than on a pedestal that provides only semi-visibility?
E.
We already have one grade-separated public space at Robson in the form of the ice skating rink. This one isn’t really doing anything for me personally.
I have great respect for Cornelia Oberlander, and I strongly believe that the landscape design of Robson Square is great, but if the design is not serving the needs of Vancouver today, then we should think about changing it. Designs are not sacrosanct.
Can anyone point to examples of squares that are well-used around the clock that feature multiple ground planes?
I can think of a number of modernist office district plazas that are busy for a couple of hours a day and plenty of desolate windswept raised plazas.
I think the objective for Robson Square should be as a programmable meeting place that most people happen to walk through on the way to somewhere else. A square that has to be reached as part of a detour, up stairs or otherwise out of the way, will only attract people specifically looking for the programming there.
(And you might say the same about a bus route, but Pender’s not out of the way to most places.)
Unfortunately, I think this a dreadful idea, casting even more shadows in our already too dark city. Rather than creating yet another level to negotiate, we should consider raising the existing lower plaza up to grade to create a true city square, separated from the street, and at the same time use the new floor space below for an expanded VAG.
(As I understand it, the lower plaza is a relic of the Barrett-era plan for an unrealized subway-level LRT that was supposed to connect to a new town on Burke Mountain in…Coquitam!)
Frank,
The subway station was planned along Hornby street on block 51, and the sunken plaza is along Howe on block 61…
The concept of a “secluded plaza” was already there in the previous proposal (WAC Bennett), and the archive suggest it was the original idea of the architect to “de-emphasis” Robson by this sunken plaza:
http://voony.wordpress.com/2012/10/25/vancouver-courthouse-blocks-51-61-71-the-final-erickson-proposal/
nothing to do with a government plot, but much more to do with the idea of the time:
(In Paris around the same time, it has also been built a sunken Plaza,surrounded by roof garden at the Halles: all that was under demolition last time I have checked)
Why not buy the Sydney Monorail and the Singapore Jurong Monorail (both are for sale) and install them in the West End? Elevating the transit (rather than the square) would allow pedestrian activity at a customary level (not below grade nor above grade).
http://www.monorails.org/tMspages/News.html#Jurong
(scroll down for the Sydney sale reference)
I’d like less grade separation for pedestrians myself. I think even the ice rink, while I love it in the winter and have used it many times, can cause difficulties with the square as a functional space. This would just spread the activity out even more and I fear make more of a dead space.
Less grade separation for pedestrians is an extrordinarily worthy goal. Achieving that, however, can be very expensive. Often safety and efficency requires that cars, pedetrians and transit be separated and unfortunatley grade separation for pedestrians is often the least expensive and least time consuming. That is one reason I support modest tolls for certain designater traffic routes.
I don’t think there’s ever a time when grade separation of pedestrians is necessary in an urban environment. Granville Island shows that by being both a very vibrant and pedestrian friendly space while sharing that space with car traffic. Neither will transit destroy a pedestrian space, as shown by many examples in Europe. Some simple design cues can let people know that transit is using this space, too.
Yes, in the suburbs, or in highway-style streets that is a different case. But that’s not what we’re talking about here. The #5 is hardly a pedestrian-killing menace. It can work.
It’s pretty evident from a long list of urban design failures in this City and around the world that expecting people to leave the street grade and ascend to another ground plane is a losing battle. Raised public spaces, heck, even storefronts that have a few stairs to match grade, tend to be unsuccessful. I can’t see how this idea would result in a vibrant and, most importantly, utilized space. We already tried the “raised public space” right next door at the law courts.
Grade separated pedestrian areas generally do not work. The ones that do, like Rockefeller Center and the Campidoglio, have very strong attractors. William H Whyte did some actual studies on how much grade separation a pedestrian area can tolerate, and it was around three steps. More than that and most areas will not be well used. Examples abound like the plaza on Nelson between Hornby and Howe and the sunken plaza in the Bentall Centre. This still happens when developers try to maximize retail area by having frontage above and below the sidewalk. Actually many of these plazas would be improved by just filling them in. Even filling them in with grade level restaurants would be an improvement. I think that the Apple store in Manhattan is also infill in a former sunken plaza in front of the GM Building.
When Erickson did Robson Square he was of his era which saw streets and pedestrian areas as incompatible. Hence the plaza goes over Smithe and under Robson and hence it isn’t a successful pedestrian plaza. It is however good architecture in other respects and should not be destroyed lightly. One of the reasons I would advocate just filling in the sunken plaza north of Robson to start to see how much it was improved.
What, that isn’t a big blue trampoline?
Here’s an idea, next year move the pillows to the north side of block 51 and make the 800 block a bus only street like it was when Robson Square was created.
800 Robson was opened to car traffic in 1982 to improve “retail continuity”. The delicatesens, fishmongers, butchers. bakers and the rest of the Kaufleute are long gone; the current retailers aren’t as car dependent. and Siri can re-route drivers that find themselves at Robson/Howe.
http://searcharchives.vancouver.ca/uploads/r/null/3/8/383169/e0c68b83-55ca-49c0-a93c-6e36c0d2207e-A60506.jpg
An elevated/raised grade plaza wouldn’t work…we’ve seen that already with the courthouse section of Robson Square.
And also, another big factor is our climate. Sure, it’s nice from June to early-September. But come the rainy days and the cold, which is most of the year, outdoor public space isn’t an desirable place to be. We need something covered – a covered outdoor plaza, like the one proposed by the government for Robson Square prior to the Olympics.
We need to stop designing our city as if it’s perpetually sunny.
Well, I did not realize that I was drawing a big blue trampoline, but now that you mention it, maybe that is just the thing for No Fun City….