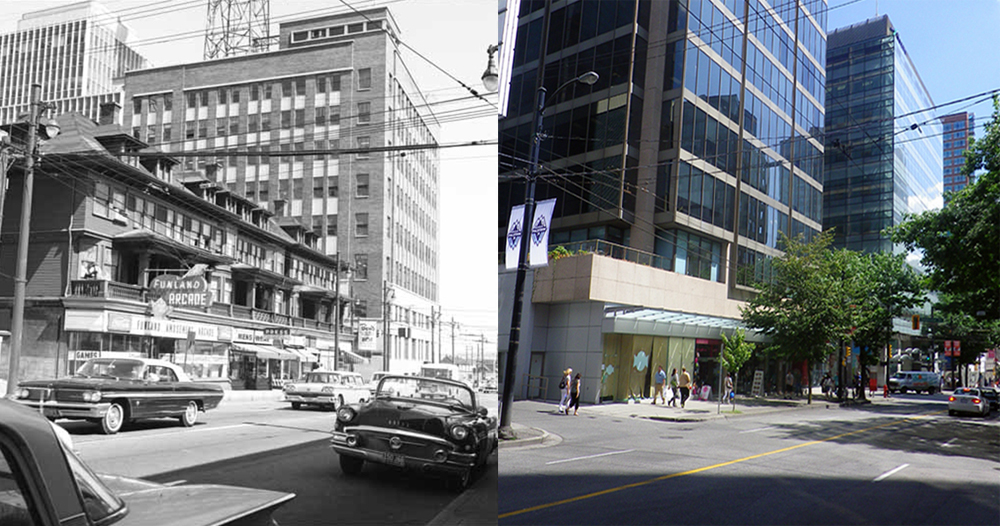With excellent timing, ChangingVancouver posts an early example of the evolution from house to shop – The Orillia:
In 1903 W L Tait, a prominent industrialist and sometime property investor, hired his favourite architects, Parr and Fee, to design a “frame terrace” of six houses built at a cost of $8,000.
In 1909 he hired them again to spend an additional $7,000 to alter the building to create an unusual early mixed-use project. Once altered The Orillia, on Robson Street at Seymour, consisted of six rowhouses over a row of retail units.
Vancouver, as I’ve described before, was from its origins a suburban city – one house per lot, each separated from the other – jumping over all the traditional forms of urban density that characterized older cities such as row houses and terraces. And here was a example of transition, using the ‘Vancouver Special’ of the late-19th century and organically accommodating changes of use.
The Orillia saw a number of tenants over the 80 years it stood, including ‘Sid Beech’s Tamale Parlour’ (with noted Mexican specialities Ravioli and Spaghetti on the menu!) and a pool hall that also sold cigars. Towards the final years of its existence the Orillia had both the Funland Arcade and Twiggy’s Discotheque where the pool hall had once been located.
And let’s not forget Faces – the gay bar that was home to the best Saturday-afternoon tea dances Vancouver boys have ever experienced, and just one of about a half dozen in the immediate neighbourhood.
I wasn’t around for the demolition of the Birks Building, the loss of which in the early 1970s sparked the heritage movement (and led to legislation) that saved many of our best buildings. For me, The Orillia is our saddest loss – an unnecessary one at that, since it could have been integrated, even in 1985, into the mundane tower on the site, providing an identity worth more than cost of the upgrade, and commanding some of the highest retail rents in the city as Robson’s energy moved eastward.














Interesting form. Here’s a better photo:
http://www.flickr.com/photos/45379817@N08/4696725682/
I expect that it would be difficult to retain a wood frane structure on a small site with a tall office tower. The only option would likely be to cantilever the tower over the lowrise structure (Is CitiBank like that in NYC?) – but for a small tower like Vancouver House, the economics would not have worked. The alternate solution would have been to move them off site (given the small site). Over at Bosa’s Jardine’s Lookout/819 project, several heritage houses occupy the space between the towers (although they do create a void in would could have been a retail streetwall on Mainland St. into Yaletown, but so do the adjacent townhouses.
BTW – that corner site (from which the Candy Aisle shifted locations) will be a FIVE GUYS burgers.
The pic also shows the formality of the William Farrell Building across the street – in an art deco / art moderne styles that was completelydestroyed by Busby & Associates when the “second skin” was added (the brick was stripped off). The reno did improve the retail streetfront, which had previously been a high stone wall, but the art deco style was probably one of the few facades of its kind in the city.